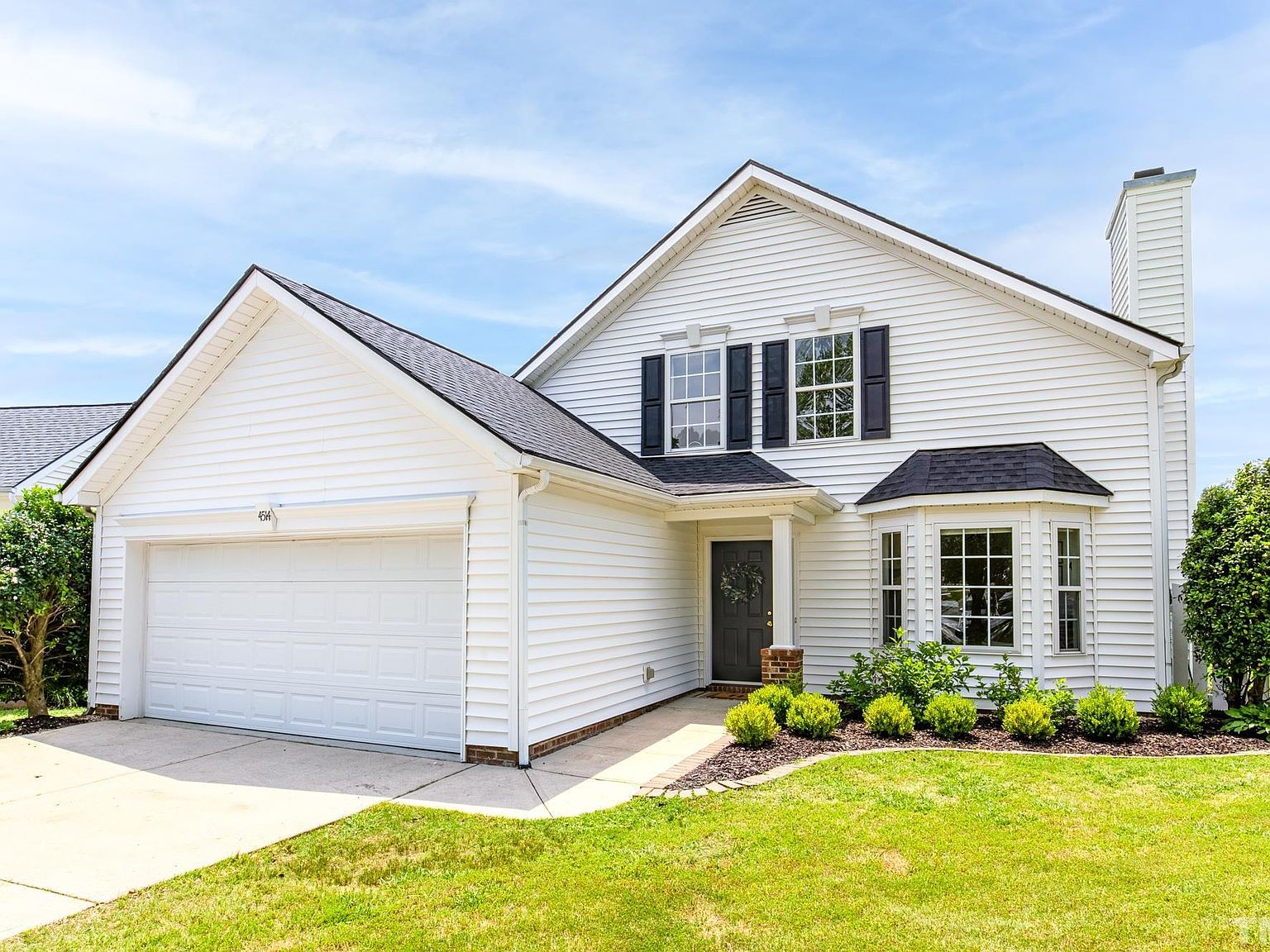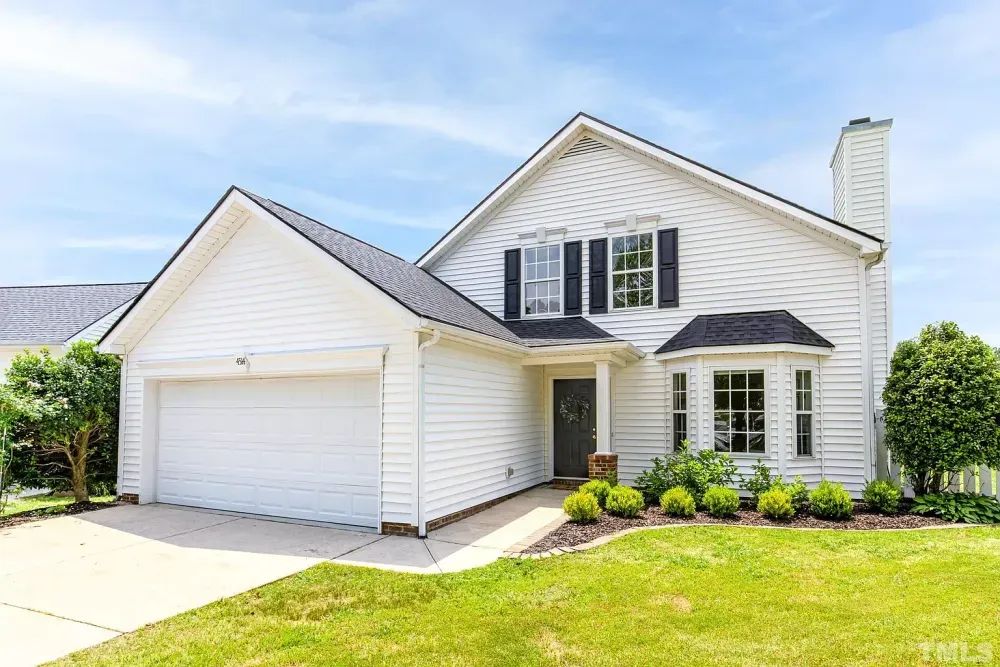ℹ️
$429,000
2 Beds, 2 Full Baths
1,504 Sq. Ft.
2 Beds, 2 Full Baths
1,504 Sq. Ft.
4514 Nightfall Ct, Durham, NC 27713 | MLS #2514722 | Zillow
This 1504 square feet Single Family home has 4 bedrooms and 2 bathrooms. It is located at 4514 Nightfall Ct, Durham, NC.

SHOWINGS BEGIN 6/9 FRIDAY! You'll Fall in Love with This Beautifully Updated 4 Bedroom Home w/ a Spacious & Level Fenced in Back Yard, 2 Car Garage, Situated in a Cul-De-Sac! Featuring a Brand New Roof (May 2023!) New Kitchen Cabinets w/Quartz Countertops, Smooth Ceilings, Lovely Updated Bathrooms along w/Hexagon Tile Floors, New LVP French Oak Floors 2020, New Paint & Crown Molding in All Bedrooms. So Much Natural Light! Refrigerator Conveys. Within Walking Distance to Primrose Daycare & Preschool and to the New Elementary School! (Under Construction) Easy Commute to Duke, UNC, Southpoint Mall, Downtown Durham and RTP. Close Proximity to the Hope Valley YMCA, ATT and Third Fork Creek Trail.
Facts and features
Interior details
Bedrooms and bathrooms
- Bedrooms: 4
- Bathrooms: 2
- Full bathrooms: 2
Primary Bedroom
- Level: First
Flooring
- Flooring: Carpet, Luxury Vinyl, Tile
Heating
- Heating features: Natural Gas, Forced Air
Cooling
- Cooling features: Central Air
Appliances
- Appliances included: Gas Water Heater
Interior Features
- Interior features: Smooth Ceilings
Other interior features
- Total structure area: 1,504
- Total interior livable area: 1,504 sqft
- Finished area above ground: 1,504
- Finished area below ground: 0
- Total number of fireplaces: 1
Property details
Parking
- Total spaces: 2
- Parking features: Concrete, Garage
- Garage spaces: 2
- Covered spaces: 2
- Has uncovered spaces: Yes
Property
- Levels: Two
- Stories: 2
- Patio and porch details: Patio
- Fencing: Fenced
Lot
- Lot size: 9,583 sqft
- Lot size dimensions: 164 x 118 x 124 x 28
- Lot features: Cul-De-Sac, 0-.25 Acres
Other property information
- Parcel number: 146176
- Special conditions: Standard
Construction details
Type and style
- Home type: Single Family
- Architectural style: Traditional
- Property subType: Single Family Residence
Material information
- Construction materials: Site Built, Vinyl Siding
- Foundation: Slab
- Roof: Shingle
Condition
- New construction: No
- Year built: 1999
Utilities / Green Energy Details
Utility
- Sewer information: Public Sewer
- Water information: Public
Community and Neighborhood Details
Location
- Region: Durham
- Subdivision: Hope Valley Farms
HOA and financial details
HOA
- Has HOA: Yes
- HOA fee: $31 monthly
- Services included: HO Association, Maint Com. Area
Other
Other facts
- Listing Agreement: Exclusive Right To Sell
- Ownership: Other (SFH incl)


