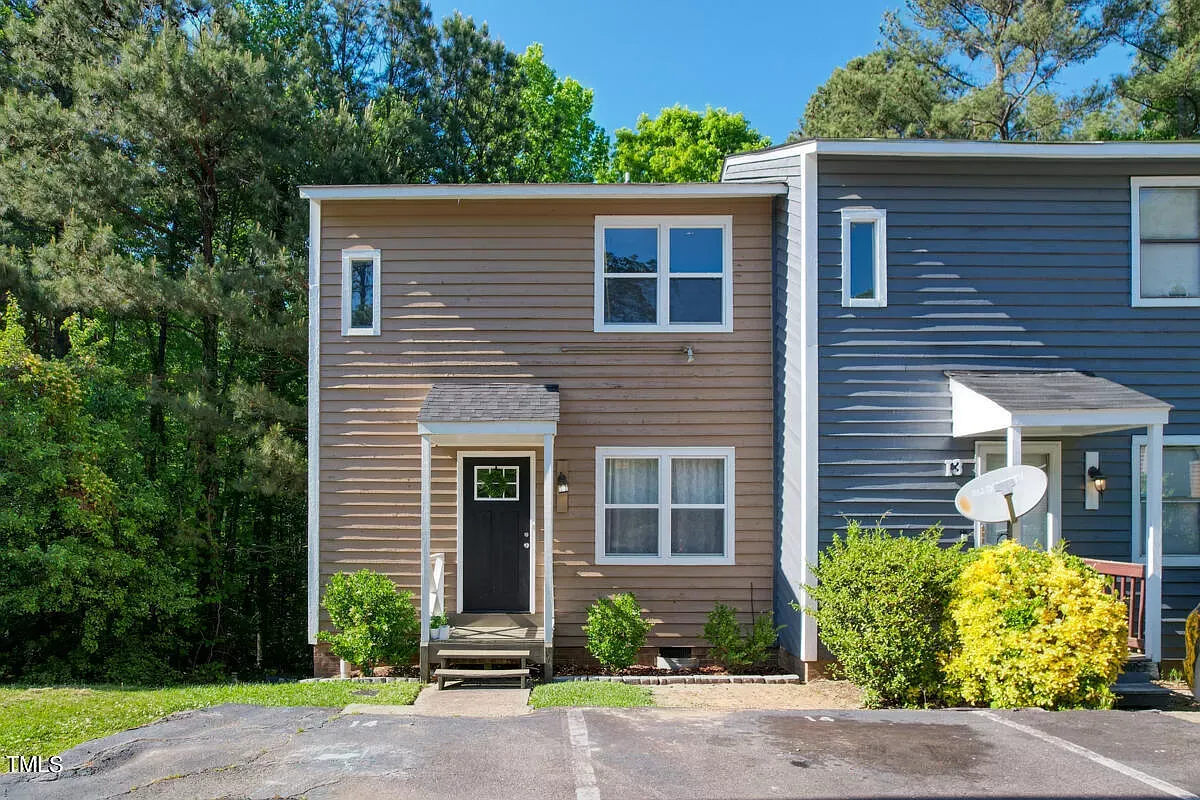ℹ️
$229,000
2 Beds, 1.5 Baths
1,022 Sq. Ft.
2 Beds, 1.5 Baths
1,022 Sq. Ft.
Gorgeous, Recently Updated End Unit Townhome Showcasing a Spacious, Light-Filled Open Floor Plan with Numerous Upgrades! The Kitchen Boasts Elegant Granite Countertops, a Stylish Glass Tile Backsplash, and Newer Appliances (2022), Along With the Refrigerator that is Included. Featuring Beautiful LVP Flooring and Carpet. Both Bedrooms are Equipped With Ceiling Fans. Updates Include a New Roof and Windows in 2022, as Well as a Partially Encapsulated Crawlspace with a French Drain, Sump Pump, and Dehumidifier. Quiet and Private Neighborhood, Back of Home Backs up to Forest. Showings Begin May 2nd.
Facts & features
Interior
Bedrooms & bathrooms
- Bedrooms: 2
- Bathrooms: 2
- Full bathrooms: 1
- 1/2 bathrooms: 1
Flooring
- Flooring: Vinyl
Heating
- Heating features: Central, Forced Air
Cooling
- Cooling features: Ceiling Fan(s), Central Air, Exhaust Fan
Other interior features
- Common walls with other units/homes: 1 Common Wall, End Unit, No One Above, No One Below
- Total structure area: 1,022
- Total interior livable area: 1,022 sqft
- Finished area above ground: 1,022
- Finished area below ground: 0
Property
Parking
- Total spaces: 2
- Parking features: Open
- Uncovered spaces: 2
Property
- Levels: Two
Lot
- Lot size: 1,742 sqft
Other property information
- Parcel number: 14
- Attached to another structure: Yes
- Special conditions: Standard
Construction
Type & style
- Home type: Townhouse
- Architectural style: Traditional
- Property subType: Townhouse, Residential
Material information
- Construction materials: Wood Siding
- Foundation: Block, Brick/Mortar
- Roof: Asphalt
Condition
- New construction: No
- Year built: 1985
Utilities & green energy
Utility
- Sewer information: Public Sewer
- Water information: Public
Community & neighborhood
Location
- Region: Durham
- Subdivision: Charles Square
HOA & financial
HOA
- Has HOA: Yes
- HOA fee: $73 monthly
- Services included: Maintenance Grounds, Road Maintenance

